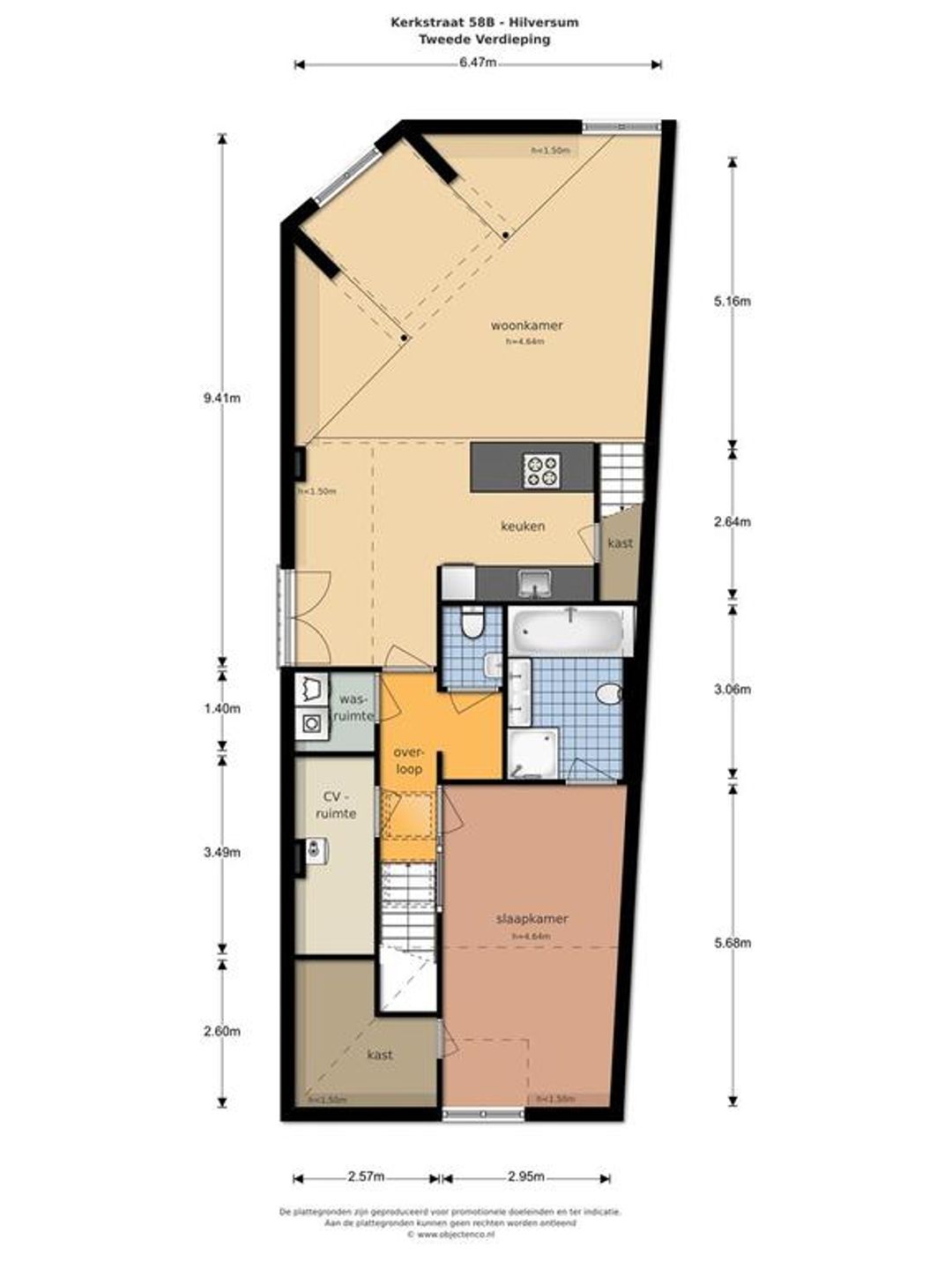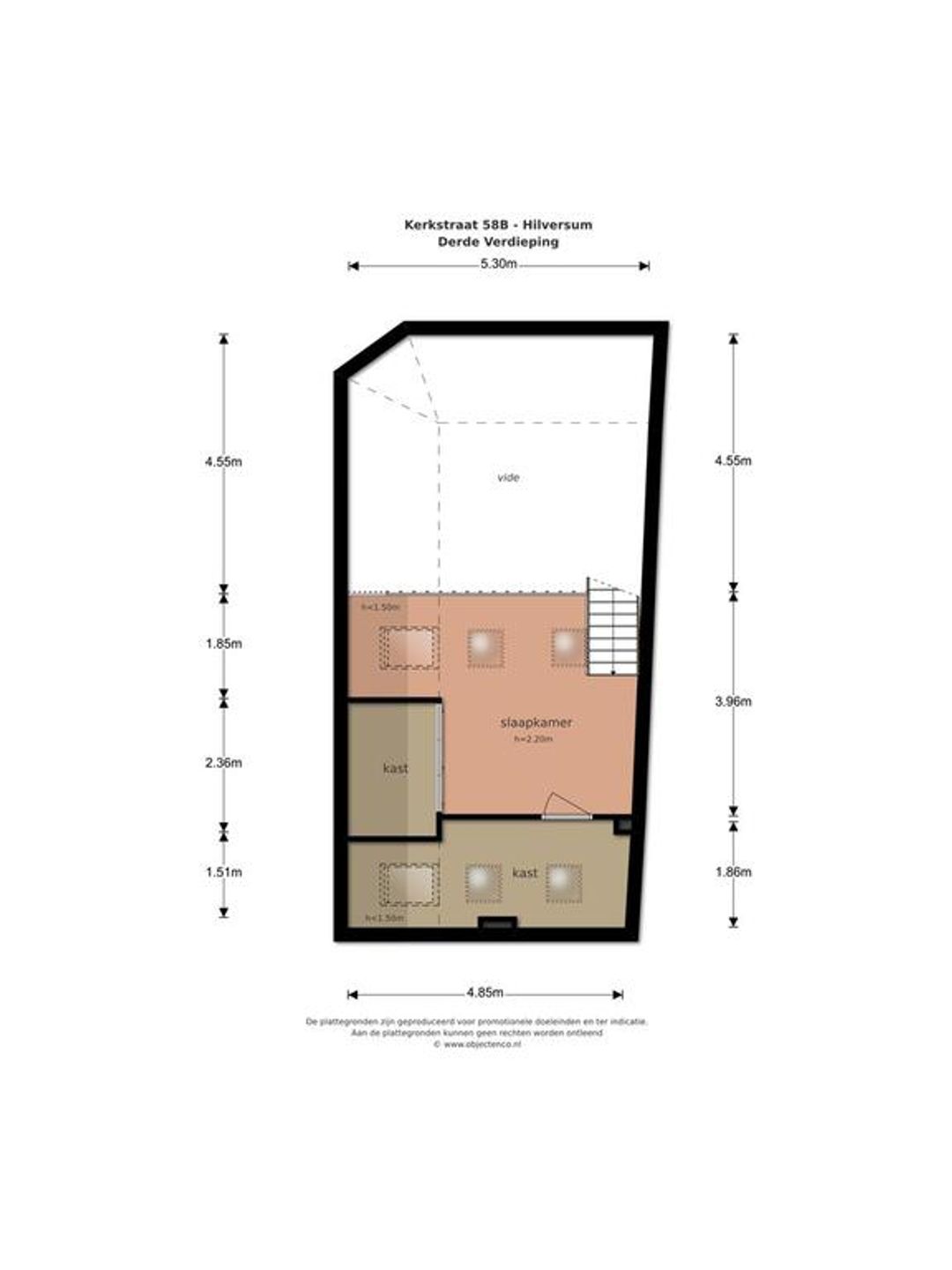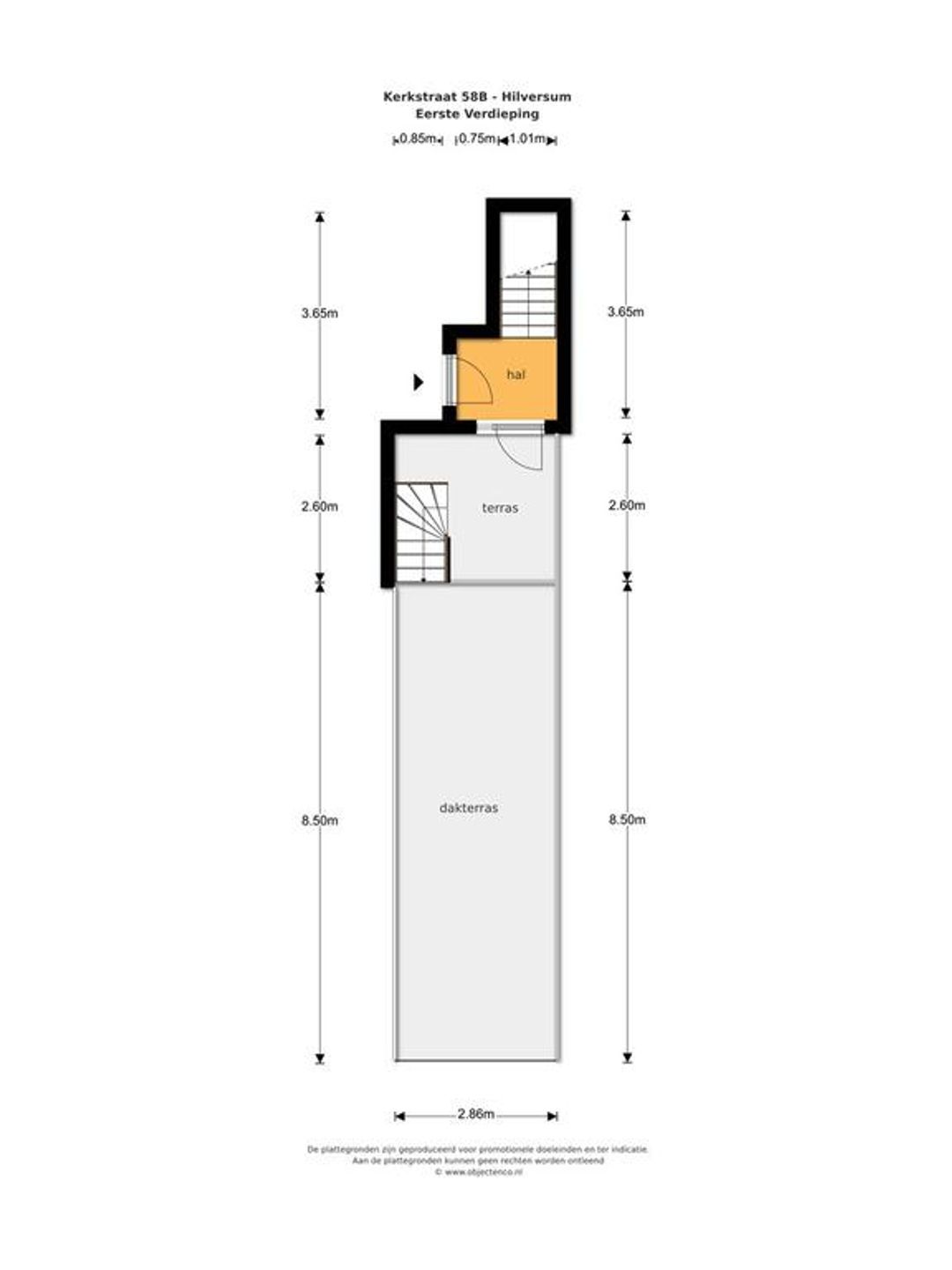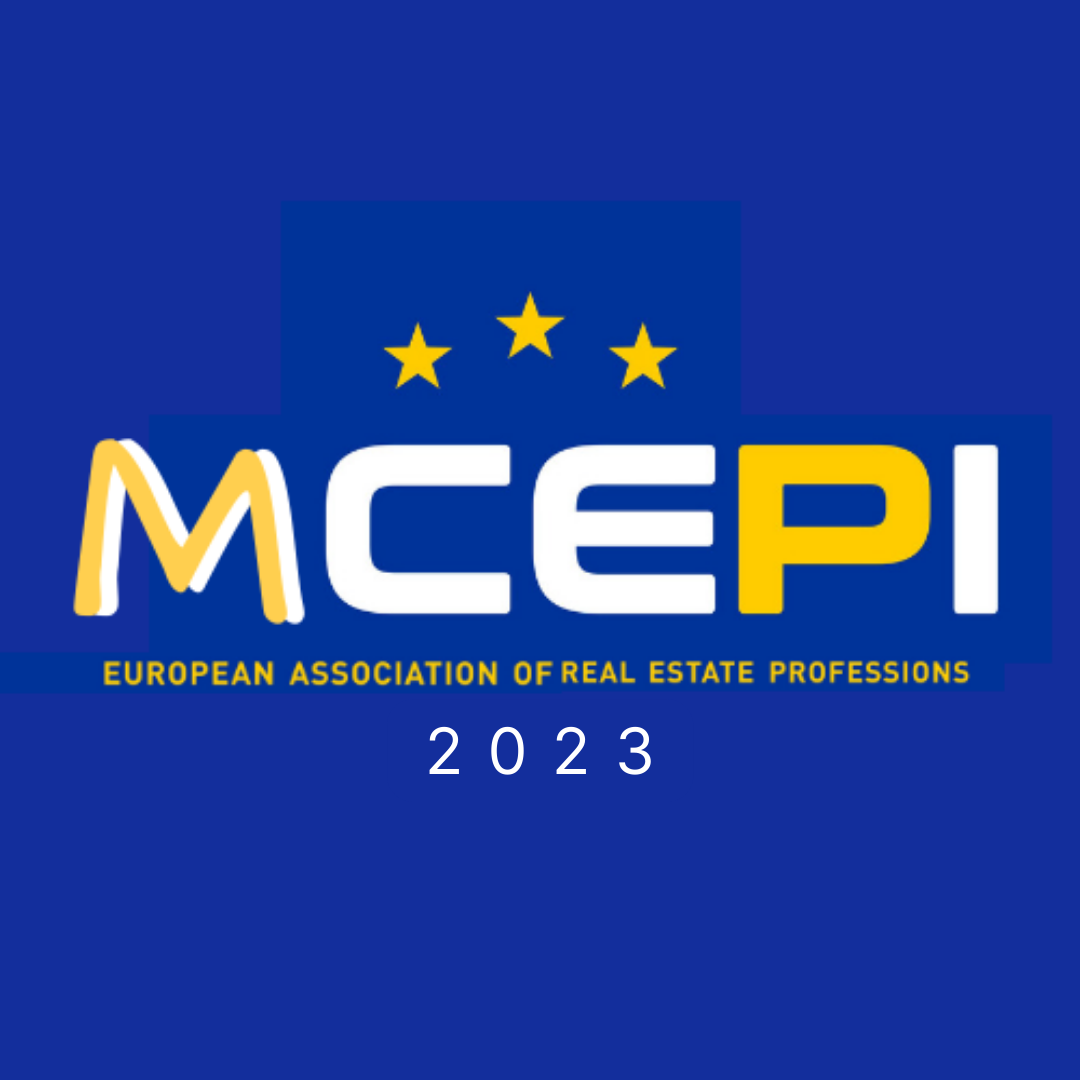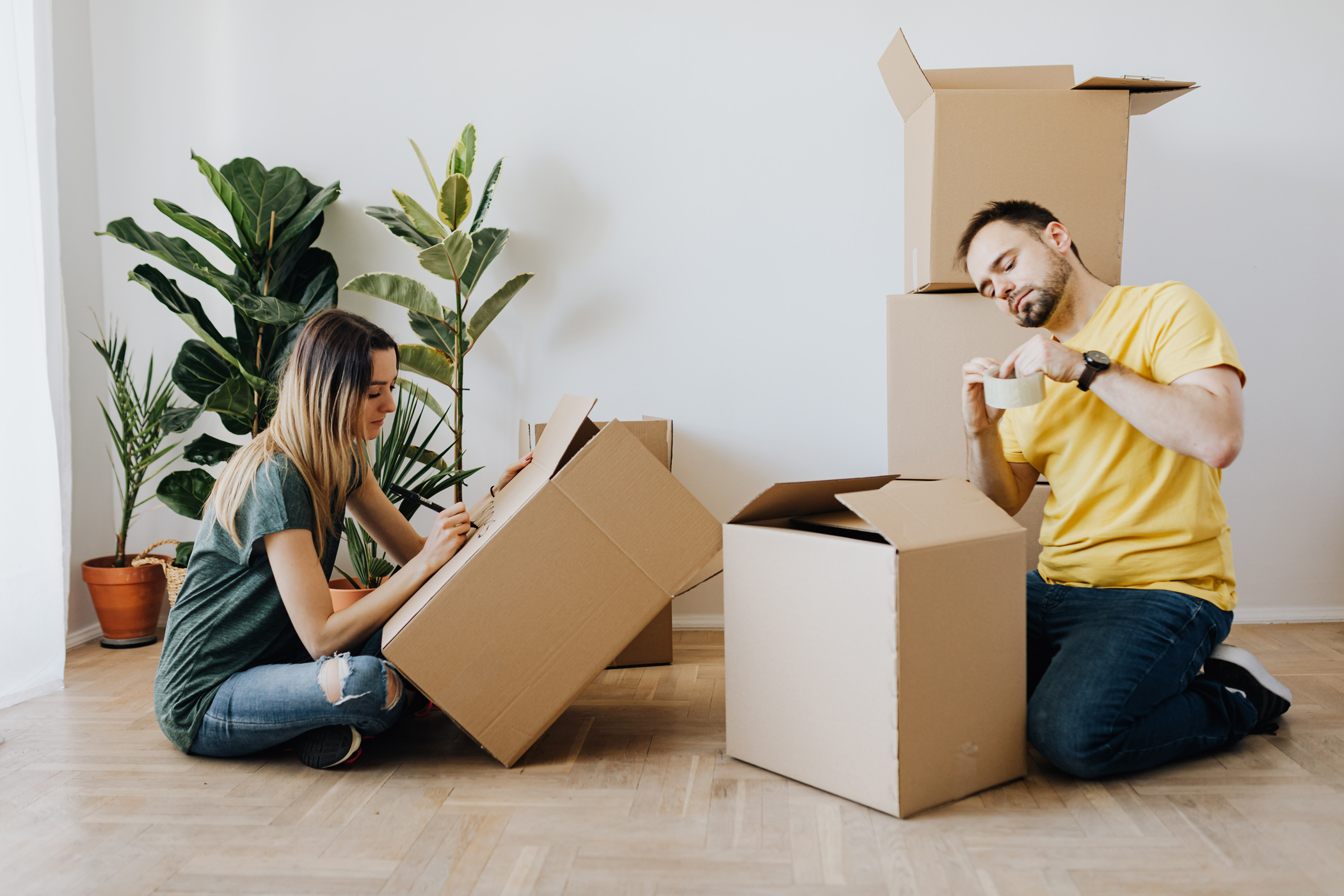Kerkstraat 58 -B Hilversum
Omschrijving
UNIEK WONEN IN HET CENTRUM VAN HILVERSUM
ENGLISH TRANSLATION BELOW
In hartje centrum van Hilversum, aan de gezellige Kerkstraat ligt dit zeer stijlvolle, unieke, goed gemeubileerde en grote 3-kamer hoekappartement van maar liefst 125 m² met groot dakterras van 31 m², 2 slaapkamers en werkvide.
Het appartement bevindt zich op de 2e en 3e verdieping; u heeft derhalve geen zij- en bovenburen. De ligging in het bruisende hart van Hilversum aan de hoofd winkelstraat zorgt aan de voorzijde voor voldoende gezelligheid en reuring, terwijl u aan de achterzijde geniet van de rust.
Het is mogelijk om een parkeerabonnement af te sluiten in de nabijgelegen parkeergarage ‘Gooise Brink’.
Bewonersabonnement centrum ca € 78,33 per maand, ca € 234,99 per kwartaal, ca € 939,96 per jaar.
De woning wordt u ruimschoots gemeubileerd, gestoffeerd en ingericht aangeboden. Een opgave hiervan kan desgewenst worden verstrekt.
BESCHRIJVING
Vanuit de Kerkstraat bereikt u via een afgesloten toegangshek de centrale entree met videofoon-installatie. Gezamenlijke hal en trapopgang.
1e Verdieping:
Entree naar het appartement met toegang tot het dakterras dat zeer ruim is bemeten.
Via een trap bereikt u de toegang tot het appartement op de 2e verdieping.
Hal met grote bergruimte voorzien van cv-ketel.
Separate wasruimte met aansluitingen voor de wasmachine en droger.
Garderobe-nis en modern toilet.
Grote master bedroom met fraai zicht in de kap, balkenconstructies en doorloop naar de ruime, moderne badkamer met ligbad, dubbele wastafel, separate douchecabine, 2e toilet en handdoekradiator.
Vanuit de slaapkamer is er tevens toegang tot de praktische walk in closet.
De zeer stijlvolle en royale woon-/eetkamer is speels door de niveauverschillen, hoogte en inkijk in de kapconstructies en biedt een sfeervol uitzicht op de winkelstraat. Hier vindt u nog fraai glas-in-lood evenals openslaande deuren naar een Frans balkon.
De open keuken beschikt over een elektrische kookplaat, afzuigkap, combi oven/magnetron, koelkast en vaatwasser. Via een deur is nog een provisiekast bereikbaar.
Vanuit het woongedeelte bereikt u via een trap de vide op de 3e verdieping met een diepe inbouwkast. Deze vide is te gebruiken als bijvoorbeeld werk-, speel- of logeerruimte.
Achter deze vide treft u nog een 2e (kleinere) slaapkamer met daglichttoetreding via een lichtkoepel.
Door de vele ramen, lichte afwerking en de hoge plafonds een heerlijk stijlvol, ruimtelijk en uniek appartement!
Bijzonderheden:
– Huurperiode: in principe minimaal 1 jaar / onbeperkte periode.
– Waarborgsom: 2 maanden huur.
– Huurprijs is exclusief gas, elektra, gemeentelijke heffingen
– Huurprijs inclusief stoffering en meubilering
– Servicekosten zijn begrepen in de huurprijs
– Onder voorbehoud gunning eigenaar
– Een (financiële) achtergrond check maakt deel uit van de selectieprocedure
Woonoppervlakte: 125 m²
Buitenruimte (dakterras): 31 m²
Inhoud: 625 m³
Beschikbaarheid: per 1 juni 2021
ENGLISH
UNIQUE LIVING IN THE CENTER OF HILVERSUM
This very stylish, unique, well-furnished and large 3-room corner apartment of no less than 125 m² with a large roof terrace of 31 m², 2 bedrooms and a work loft is located in the center of Hilversum, on the cozy Kerkstraat.
The apartment is located on the 2nd and 3rd floor; you therefore have no side and upstairs neighbors. The location in the bustling heart of Hilversum on the main shopping street provides plenty of fun and activity at the front, while you enjoy the tranquility at the rear.
It is possible to take out a parking subscription in the nearby parking garage ‘Gooise Brink’.
Residents subscription center approx. € 78.33 per month, approx. € 234.99 per quarter, approx. € 939.96 per year.
The house is amply furnished, upholstered and furnished. A statement of this can be provided if required.
DESCRIPTION
From the Kerkstraat you reach the central entrance with videophone installation via a closed entrance gate. Shared hall and staircase.
1st floor:
Entrance to the apartment with access to the roof terrace which is very spacious.
Via a staircase you reach the access to the apartment on the 2nd floor.
Hall with large storage space with central heating boiler.
Separate laundry room with connections for the washing machine and dryer.
Cloakroom niche and modern toilet.
Large master bedroom with a beautiful view of the hood, beam constructions and access to the spacious, modern bathroom with bath, double sink, separate shower, 2nd toilet and towel radiator.
From the bedroom there is also access to the practical walk-in closet.
The very stylish and spacious living / dining room is playful due to the differences in level, height and insight into the roof structures and offers an attractive view of the shopping street. Here you will find beautiful stained glass as well as patio doors to a French balcony.
The open kitchen has an electric hob, extractor hood, combi oven / microwave, refrigerator and dishwasher. Another pantry is accessible through a door.
From the living area you reach the loft on the 3rd floor with a deep built-in wardrobe via a staircase. This vide can be used as a work, play or guest room, for example.
Behind this vide you will find a 2nd (smaller) bedroom with daylight through a skylight.
The many windows, light finish and high ceilings make it a wonderfully stylish, spacious and unique apartment!
Particularities:
– Rental period: in principle at least 1 year / unlimited period.
– Deposit: 2 months rent.
– Rent is exclusive of gas, electricity, municipal taxes
– Rental price including upholstery and furniture
– Service costs are included in the rental price
– Subject to owner’s award
– A (financial) background check is part of the selection procedure
Living area: 125 m²
Outdoor space (roof terrace): 31 m²
Volume: 625 m³
Availability: from June 1st, 2021


















































