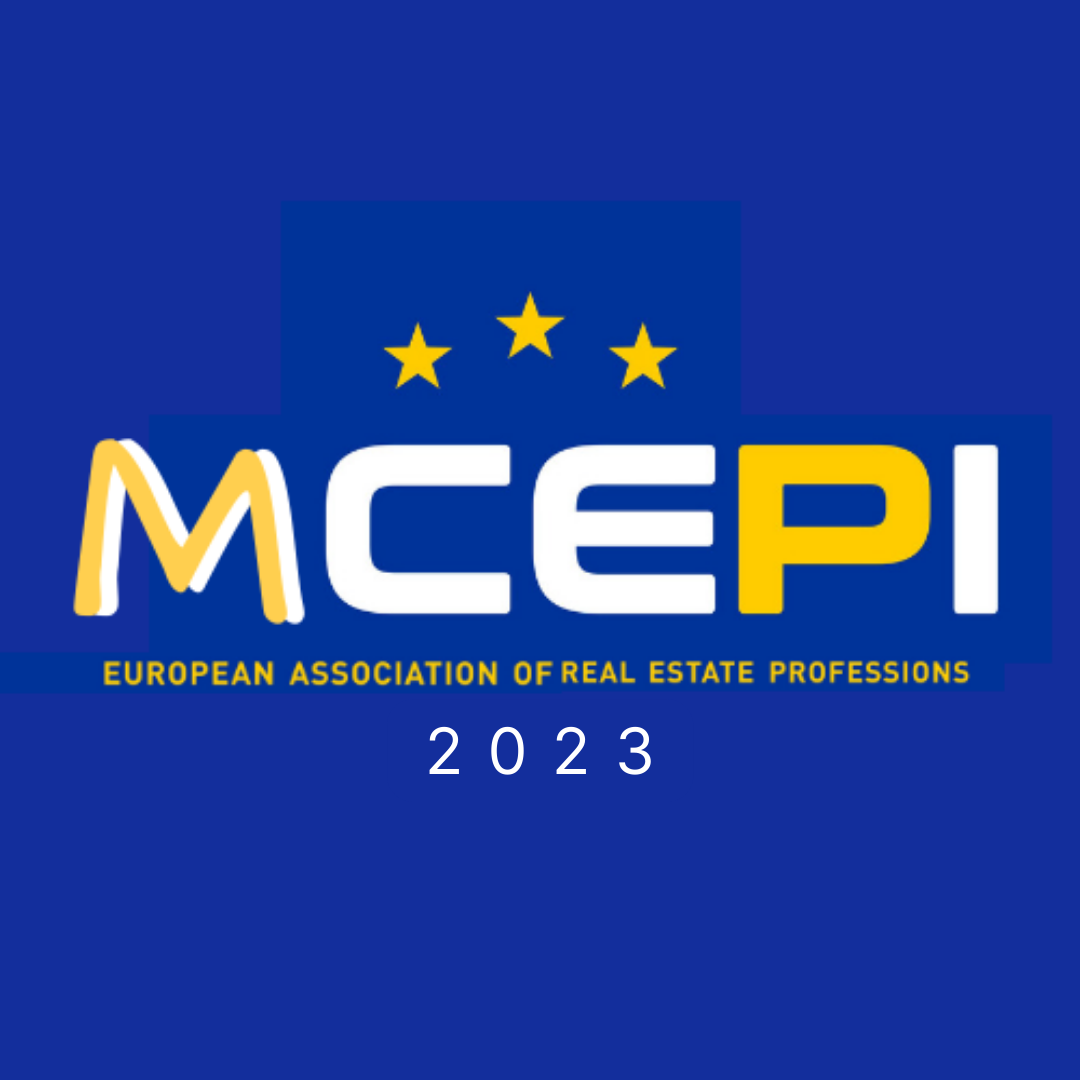Larenseweg 36 E Hilversum
Omschrijving
…………….. English translation below ……………..
UNIEK WONEN • LUXE APPARTEMENT • GEMEENTELIJK MONUMENT • VOORMALIGE MELKFABRIEK
TRENDY 2 KAMER APPARTEMENT (67 m²) MET BALKON
Dit appartement is één van de zeven luxe appartementen en gelegen op de 1e verdieping van het voormalige directiekantoor van “de Melkfabriek”. De Melkfabriek is een gemeentelijk monument dat in 2011 ingrijpend is verbouwd. Hierbij is een combinatie van authentieke details en hedendaags comfort samengevoegd tot een stijlvol geheel.
Al bij binnenkomst door de hoofdentree (video intercom) proef je de unieke sfeer van weleer, door de ruim bemeten ontvangsthal (lift) met natuurstenen vloeren en riante trappartij naar de verdiepingen. Op de 1e verdieping aanbeland, tref je onder andere een fraai glas in lood raam.
Door gebruik van moderne materialen en strakke afwerking, belandt je voorts in een trendy appartement, waarbij met name de hoge plafonds (3.64 meter) een eyecatcher zijn.
Gelegen nabij het centrum van Hilversum, winkels op loopafstand, het centraal station op 5 minuten en de diverse uitvalswegen zoals de A1 en A27 om de hoek.
Kom en proef de unieke sfeer!
Indeling:
Entree, gang, meterkast, utility ruimte met opstelling wasmachine, wasdroger, c.v. ketel en bergmogelijkheden.
Modern toilet (vrij hangend), bereikbaar via houten schuifdeur.
Moderne badkamer met wastafel en inloopdouche met regenkop en glazen scheidingswand.
Ruim bemeten slaapkamer (12,5 m²), met praktische kastenwand en toegang tot het ruime balkon van 6 m² (Noord Oost).
Ruime en lichte woon-eetkamer (27 m²) annex fraaie L-vormige open keuken voorzien van 5 pits gaskookplaat, oven, afzuigkap, vaatwasser, koelkast en vriezer.
De woonkamer geeft tevens toeging tot het balkon.
Het gehele appartement is voorzien van een fraaie lamellen eiken vloer.
Bijzonderheden:
– Huurtermijn: onbeperkt. In principe minimaal 12 maanden
– Huurnorm: uitgangspunt; 4 x de huursom als aantoonbaar bruto (vast) inkomen
– Thans verhuur zonder vaste parkeergelegenheid. Separaat gelegen parkeerplaats mogelijk te huur in naastgelegen parkeergarage
– Zo mogelijk opgave van referenties
– Servicekosten zijn in de huur begrepen
– Vaste (opbouw-) verlichting en luxaflexen / gordijnen aanwezig, alsmede enkele kasten / planken
– Roken niet toegestaan
– Huisdieren zijn alleen na toestemming toegestaan
– Gunning eigenaar voorbehouden
– Electra; 6 aut. groepen met 3 aardlekschakelaars
– Gas c.v.; Intergas HR combiketel, bouwjaar 2012
– Gemeenschappelijke fietsenberging separaat en eigen berging (box) in de kelder
– Isolatievoorzieningen; volledig voorzien van alle moderne isolatievoorzieningen
– Gemeentelijk monument
Woonoppervlakte : 66.8 m²
Inhoud : 297 m³
Gebouwgebonden buitenruimte (balkon) : 5.9 m²
Externe bergruimte (berging kelder) : 2.3 m²
Alles is NEN 2580 gemeten (meetrapport aanwezig *)
Oplevering : 1 februari 2024
* De Meetinstructie is gebaseerd op de NEN2580. De Meetinstructie is bedoeld om een meer eenduidige manier van meten toe te passen voor het geven van een indicatie van de gebruiksoppervlakte. De Meetinstructie sluit verschillen in meetuitkomsten niet volledig uit, door bijvoorbeeld interpretatieverschillen, afrondingen of beperkingen bij het uitvoeren van de meting.
ENGLISH:
UNIQUE • LUXURY APARTMENT • MUNICIPAL MONUMENT • FORMER MILK FACTORY
TRENDY 2 ROOM APARTMENT (67 m²) WITH BALCONY
This apartment is one of the seven luxury apartments and is located on the first floor of the former executive office of “de Melkfabriek”. The Melkfabriek is a municipal monument that was radically renovated in 2011. Here a combination of authentic details and contemporary comfort has been combined into a stylish home.
Already upon entering the main entrance (video intercom) you can taste the unique atmosphere of the former period, through the spacious reception hall (elevator) with stone floors and spacious stairs to the floors. On the first floor, you will find, among other things, a beautiful stained glass window.
By using modern materials and tight finish, you end up in a trendy apartment, where especially the high ceilings (3.64 meters) are an eyecatcher.
Located near the center of Hilversum, shops within walking distance, the central station at 5 minutes and the various roads such as the A1 and A27 around the corner.
Come and taste the unique atmosphere!
Layout:
Entrance, hallway, technicel room, utility room with washing machine, dryer, boiler and storage facilities.
Modern toilet (free hanging), accessible via wooden sliding door.
Modern bathroom with sink and shower with rain head and glass partition.
Spacious bedroom (12.5 m²) with practical closet and access to the spacious balcony of 6 m² (North East).
Spacious and bright living-dining room (27 m²) annex beautiful L-shaped open kitchen with 5 burner gas hob, oven, extractor hood, dishwasher, fridge and freezer.
The living room also gives way to the balcony.
The entire apartment has a beautiful slat oak floor.
Particularities:
– Rental term: unlimited. In principle at least 12 months
– Rental standard: starting point; 4 x the rent as demonstrable gross (fixed) income
– Now rental without fixed parking. Separate parking space for rent in adjacent parking garage
– If possible, give references
– Service costs are included in the rent
– Fixed (surface) lighting and luxaflexen / curtains present, as well as some cabinets / shelves
– Smoking is not allowed
– Pets are only allowed after permission
– Owner’s license reserved
– Electra; 6 aut. groups with 3 leakage switches
– Gas c.v .; Intergas HR combi boiler, year built 2012
– Common bicycle shed separate and private storage (box) in the basement
– Insulation facilities; fully equipped with all modern insulation facilities
– Municipal monument
Surface area: 66.8 m²
Content: 297 m³
Building-related outdoor area (balcony): 5.9 m²
External storage room (storage basement): 2.3 m²
Everything is measured NEN 2580 (measurement report available *)
Completion: February 1st 2024
* The Measurement Instruction is based on the NEN2580. The Measurement Instruction is intended to apply a more unambiguous method of measurement for giving an indication of the user surface. The Measurement Instruction does not fully exclude differences in measurement results, for example due to differences in interpretation, rounding off or limitations when performing the measurement.


































