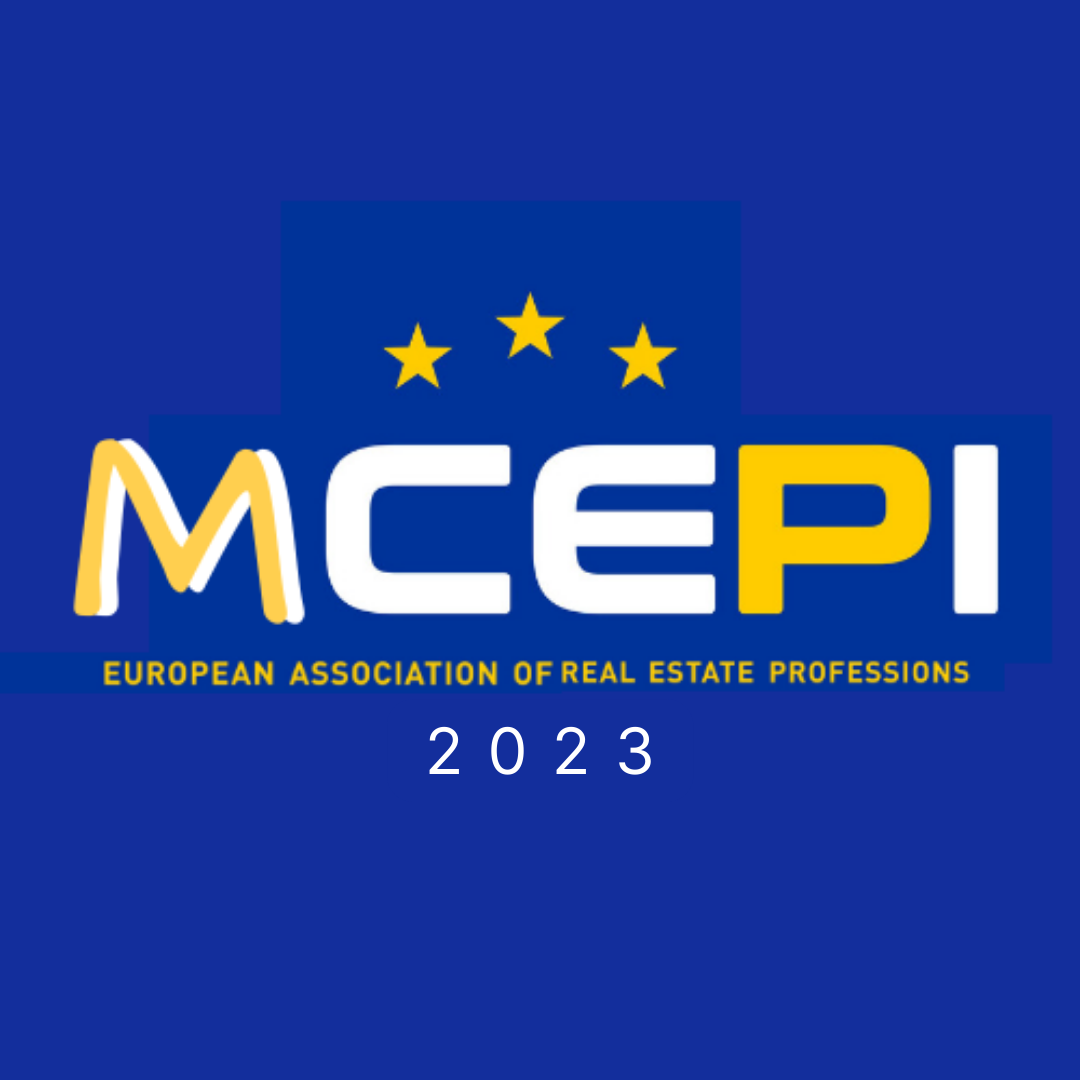Parijsstraat 1 Almere
Omschrijving
ENGLISH TRANSLATION BELOW
• VRIJ ZICHT VOORZIJDE • WINKELCENTRUM OM DE HOEK • ALMERE BUITEN
HOEWONING MET SCHUUR IN DE ACHTERTUIN (Zuid-West)
Aantrekkelijk wonen, aan de rand van het gezellige winkelgebied, met de markt etc., maar toch rust en ruimte. Dat heeft deze hoekwoning te bieden. Diverse faciliteiten, waaronder het NS-en busstation, scholen, het winkelcentrum en DoeMere zijn op loopafstand te bereiken.
Samenvatting:
– Leuke ligging
– Fijne besloten tuin
– 3 ruime slaapkamers
– Moderne badkamer met alle voorzieningen
Indeling:
Entree, gang, modern toilet (vrij hangend closet), meterkast en trap nar de 1e verdieping.
Woon- eetkamer over de gehele breedte aan de achterzijde annex semi open keuken, voorzien van oven, magnetron, 5 pits kookplaat, afzuigkap, vaatwasser, close in boiler en opstelplaats voor koelkast.
Vanuit de woonkamer (parketvloer) toegang tot de besloten en zonnige achtertuin (Zuid-West).
De achtergevel is voorzien van een elektrisch screen en een zonnescherm. Achter in de tuin bevind zich een prima schuur, voorzien van elektra.
1e Verdieping:
Overloop, grote slaapkamer over de achterzijde, met (kunststof) dakkapel en kastenwand, 2e ruime slaapkamer aan de voorzijde, prima en moderne badkamer, voorzien van whirlpool / douche, hangend closet, deco radiator en wastafel met ombouw.
2e Verdieping:
Middels vaste trap bereikbare, geheel afgewerkte en geïsoleerde zolderverdieping: overloop, berging, berging met aansluiting wasmachine en droger, alsmede opstelling c.v. ketel en mechanische ventilatievoorziening. Ruime 3e slaapkamer met kunststof kozijn.
Bijzonderheden:
– Electra; 7 aut. groepen met 3 aardlekschakelaars
– Glasvezel internet
– Gas c.v.; Vaillant HR Eco Tec Pro combiketel, bouwjaar ca. 2013
– Isolatievoorzieningen; geheel voorzien van isolatieglas en deels kunststof kozijnen
– Energielabel: C
– Voorbehoud toestemming rechtbank voor de verkoper in verband met bewindvoering
Gebruiksoppervlakte: 107 m²
Perceeloppervlakte: 103 m²
Inhoud: 356 m³
Externe bergruimte (schuur): 5.4 m²
Alles is NEN 2580 gemeten (meetrapport aanwezig *)
Oplevering: in overleg
* De Meetinstructie is gebaseerd op de NEN2580. De Meetinstructie is bedoeld om een meer eenduidige manier van meten toe te passen voor het geven van een indicatie van de gebruiksoppervlakte. De Meetinstructie sluit verschillen in meetuitkomsten niet volledig uit, door bijvoorbeeld interpretatieverschillen, afrondingen of beperkingen bij het uitvoeren van de meting.
ENGLISH
Bid from €295,000
NB! This is a starting price offer.
• FREE LOCATION • AMENITIES AROUND THE CORNER • ALMERE OUTSIDE
CORNER HOUSE WITH STORAGE IN THE BACKYARD (South-West)
Attractive living, on the edge of the pleasant shopping area, with the market, etc., but still peace and space. That is what this corner house has to offer. Various facilities, including the NS and bus station, schools, the shopping center and DoeMere are within walking distance.
Summary:
– Nice location
– Nice private garden
– 3 spacious bedrooms
– Modern bathroom with all amenities
Layout:
Entrance, hallway, modern toilet (free hanging closet), meter cupboard and stairs to the 1st floor.
Living-dining room over the entire width at the rear annex semi open kitchen, equipped with oven, microwave, 5 burner hob, extractor hood, dishwasher, close in boiler and space for refrigerator.
From the living room (parquet floor) access to the private and sunny backyard (South-West).
The rear facade is equipped with an electric screen and a sunshade. At the back of the garden is a fine storage, equipped with electricity.
1st floor:
Landing, large bedroom at the rear, with (plastic) dormer window and closet wall, 2nd spacious bedroom at the front, fine and modern bathroom with whirlpool / shower, hanging closet, deco radiator and sink with conversion.
2nd Floor:
Fully finished and insulated attic floor accessible via a fixed staircase: landing, storage room, storage room with connection for washing machine and dryer, as well as preparation of the central heating system. boiler and mechanical ventilation. Spacious 3rd bedroom with plastic frame.
Particularities:
– Electricity; 7 auto. groups with 3 earth leakage circuit breakers
– Fiber optic internet
– Gas central heating; Vaillant HR Eco Tec Pro combi boiler, built around 2013
– Insulation facilities; fully equipped with insulating glass and partly plastic frames
– Energy label: C
– Subject to court permission for the seller in connection with administration
Usable area: 107 m²
Plot area: 103 m²
Volume : 356 m³
External storage space (barn): 5.4 m²
Everything is NEN 2580 measured (measurement report available *)
Delivery in consultation
* The Measurement Instruction is based on NEN2580. The Measurement Instruction is intended to apply a more unambiguous way of measuring to give an indication of the usable surface. The Measurement Instruction does not completely exclude differences in measurement results, for example due to differences in interpretation, rounding off or limitations when performing the measurement.
















































