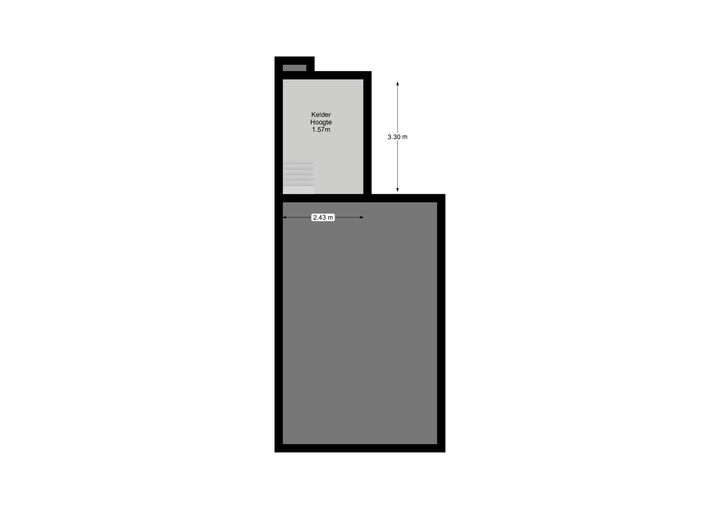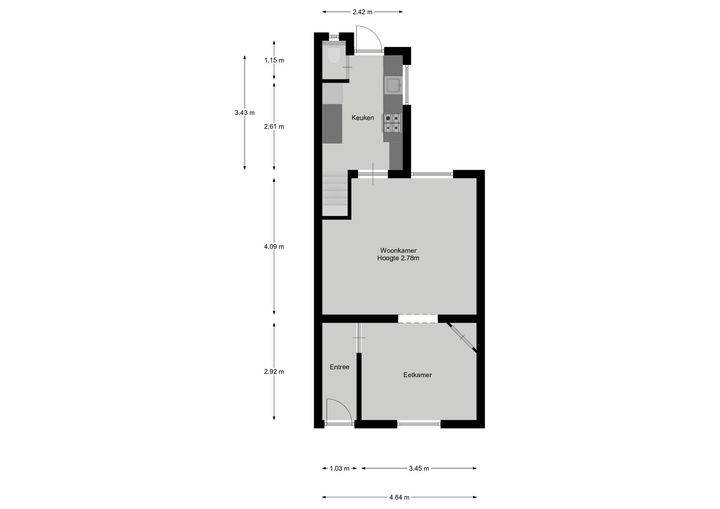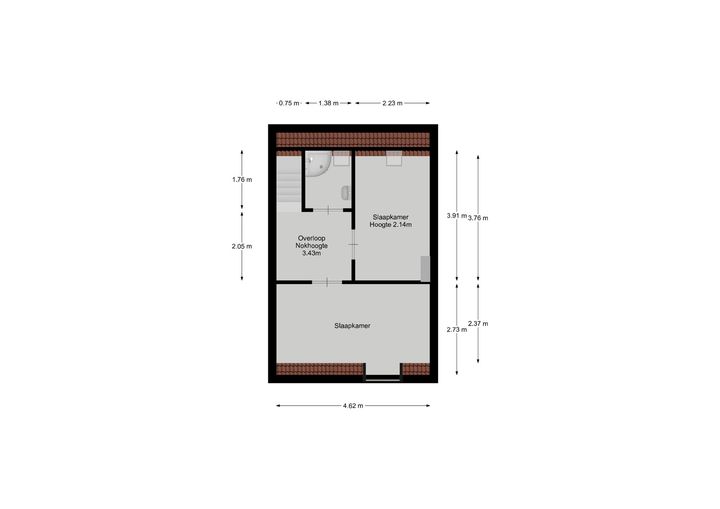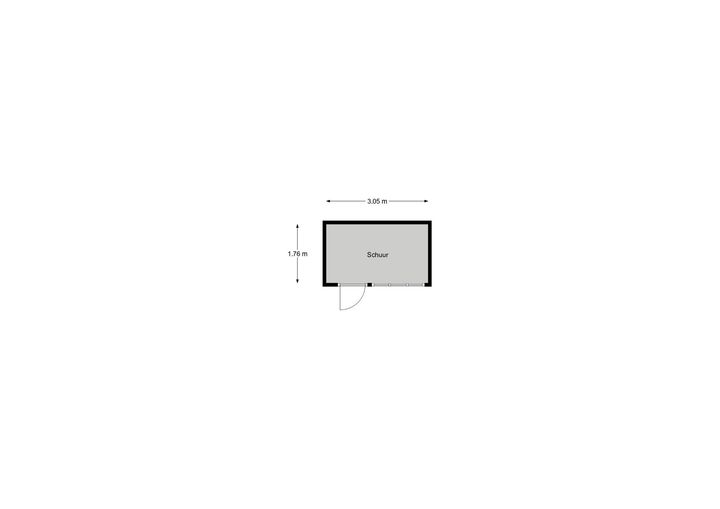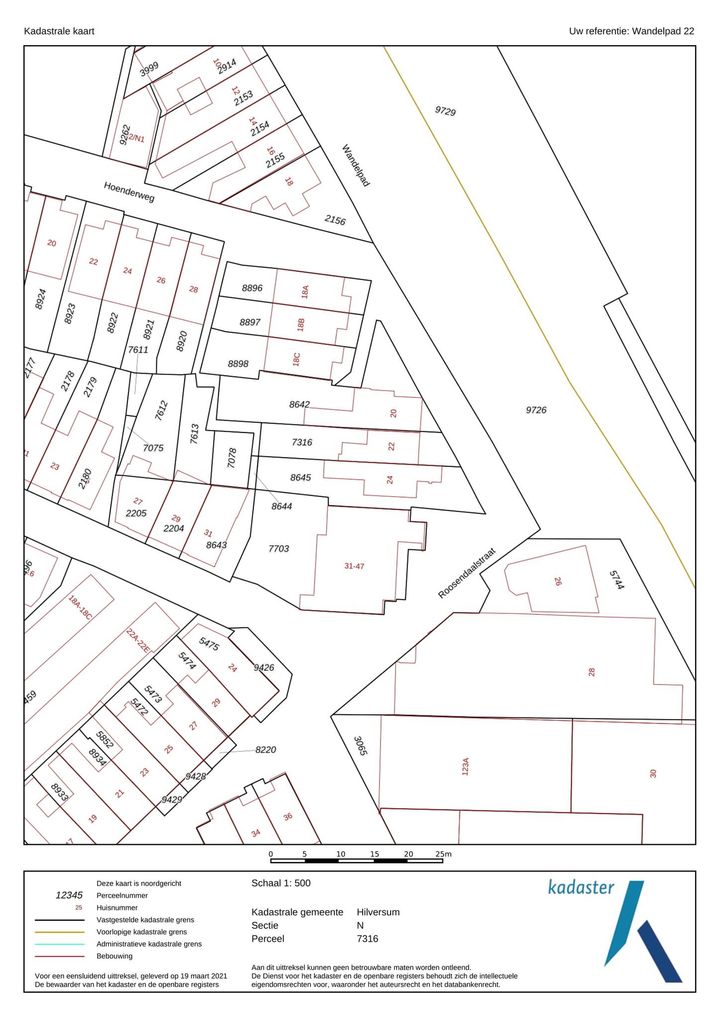Wandelpad 22 Hilversum
Omschrijving
* FOR ENGLISH SEE BELOW *
Sfeervolle, karakteristieke tussenwoning op loopafstand van het NS-station en het gezellige centrum van Hilversum. De woning ligt in de gewilde woonwijk ‘Klein Rome’ en vlakbij het NS station. De woning heeft een riante achtertuin gelegen op het westen. Het woonhuis is in de loop der jaren gemoderniseerd, maar met behoud van zijn karakteristieke charme.
De woning is oorspronkelijk uit 1897 en heeft een perceel van 134 m² eigen grond.
Door de centrumligging zijn alle voorzieningen zoals het trein-/busstation, de gezellige markt, supermarkten, bioscoop, winkels, restaurants en uitgaansgelegenheden zoals Foodhall Mout op korte loopafstand bereikbaar. Hilversum zelf ligt centraal ten opzichte van de uitvalswegen naar Amsterdam, Amersfoort, Almere, Utrecht en de resterende dorpen van het Gooi.
De laatste foto laat een Artist Impression zien van de geluiddempende wand, welke in de toekomst zal worden gerealiseerd, tussen het treinspoor en de weg.
Indeling:
Begane grond: Entree, hal met meterkast. Ruime en lichte woon-/eetkamer met kamer en suite, dichte en complete keuken met inbouwapparatuur, trap naar eerste verdieping, kelder onder de keuken, separaat toilet en deur naar de achtertuin.
Eerste verdieping: Trap vanuit keuken naar overloop van de eerste verdieping met toegang naar twee ruime slaapkamers aan de voor- en achterzijde en een badkamer voorzien van een dichte douchecabine en een wastafel.
Bijzonderheden:
• Centrale ligging in het centrum van Hilversum
• Alle voorzieningen op loopafstand
• 2 ruime slaapkamers op de eerste verdieping
• Riante achtertuin op een perceel van 134 m² eigen grond
• Volledig voorzien van dubbele beglazing
• Gevel- en dakisolatie
• Zonnepanelen aanwezig
• Energielabel C
• Gebruiksoppervlak wonen 72 m²
===================================================================
Welcoming, characteristic mid-terrace home within walking distance of the NS train station and Hilversum’s lively city center. The house is situated in the sought-after ‘Klein Rome’ neighborhood nearby the train station. The property includes an expansive west-facing back garden. The house itself was updated through the years, but its original characteristic charm has been preserved.
The house originally dates back to 1897 and is set on a 134 sqm plot of freehold land.
Situated nearby the city center, all amenities such as the train/bus station, the lovely market, supermarkets, cinema, shops, restaurants and venues such as Foodhall Mout are only a short walk from the property. Hilversum itself is centrally located relative to main roads to Amsterdam, Amersfoort, Almere, Utrecht and the villages and towns in Het Gooi.
The last photo shows an Artist Impression of the sound-absorbing wall, which will be realized in the future, between the train track and the road.
Layout:
Ground floor: Entrance, hall with the meter cupboard. Spacious and bright living/dining room with the original pocket doors, a separate, fully-equipped kitchen with a full range of appliances, stairs to the first floor, a cellar under the kitchen, separate restroom and a door to the back garden.
First floor: Stairs from the kitchen to the first-floor landing that leads to two spacious bedrooms at the front and rear and a bathroom with a separate shower and a sink.
Specifications:
• Central location in Hilversum’s city center
• All amenities within walking distance
• 2 large bedrooms on the first floor
• Expansive back garden, on a 134 sqm plot of freehold land
• Double glazing throughout
• Facade and roof insulation
• Solar panels
• Energy label C
• Usable residential floor area of 72 sqm





















